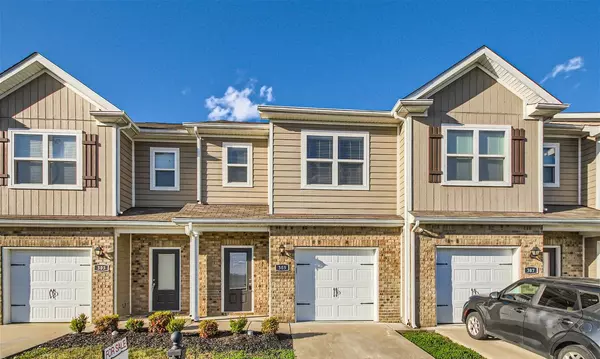For more information regarding the value of a property, please contact us for a free consultation.
305 Nixon Way La Vergne, TN 37086
Want to know what your home might be worth? Contact us for a FREE valuation!

Our team is ready to help you sell your home for the highest possible price ASAP
Key Details
Sold Price $275,000
Property Type Townhouse
Sub Type Townhouse
Listing Status Sold
Purchase Type For Sale
Square Footage 1,592 sqft
Price per Sqft $172
Subdivision The Cottages Of Lake Forest Ph 4
MLS Listing ID 2637567
Sold Date 07/16/24
Bedrooms 3
Full Baths 2
Half Baths 1
HOA Fees $121/mo
HOA Y/N Yes
Year Built 2018
Annual Tax Amount $1,648
Property Description
Price improvement and motivated seller! Welcome to your new home in La Vergne, TN! This stunning townhouse offers the perfect blend of comfort and style, with 3 bedrooms, 2.5 bathrooms, and an assumable loan option for added convenience. Located directly across from the leasing office, this home offers extra security and peace of mind. Step inside and be greeted by a spacious, open floor plan that is ideal for both relaxing and entertaining. The living area flows seamlessly into the dining space and kitchen, creating a welcoming atmosphere for gatherings of all sizes. The highlight of this home is undoubtedly the massive primary bedroom, offering a private retreat at the end of the day. With ample space for a sitting area or home office, this primary suite is sure to impress. This home is move-in ready, with fresh paint and modern finishes throughout. Enjoy the convenience of a 1-car garage and a low-maintenance lifestyle in this well-maintained community.
Location
State TN
County Rutherford County
Rooms
Main Level Bedrooms 3
Interior
Interior Features Ceiling Fan(s), High Ceilings, Pantry, Storage, Walk-In Closet(s)
Heating Electric
Cooling Central Air
Flooring Carpet, Finished Wood
Fireplace N
Appliance Dishwasher, Disposal, Microwave, Refrigerator
Exterior
Exterior Feature Garage Door Opener
Garage Spaces 1.0
Utilities Available Electricity Available, Water Available
View Y/N false
Roof Type Shingle
Private Pool false
Building
Story 2
Sewer Public Sewer
Water Public
Structure Type Brick,Wood Siding
New Construction false
Schools
Elementary Schools Roy L Waldron Elementary
Middle Schools Lavergne Middle School
High Schools Lavergne High School
Others
Senior Community false
Read Less

© 2024 Listings courtesy of RealTrac as distributed by MLS GRID. All Rights Reserved.
GET MORE INFORMATION



