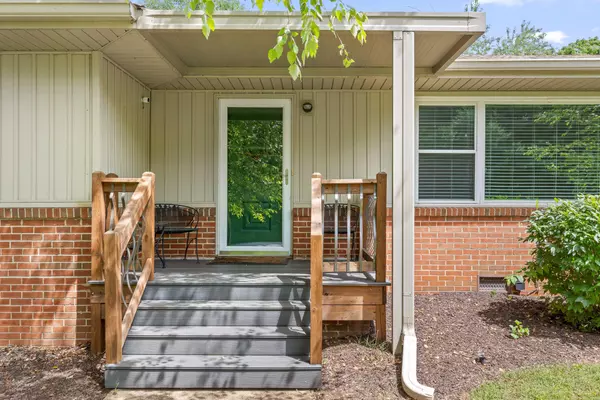For more information regarding the value of a property, please contact us for a free consultation.
3338 Standifer Road Chattanooga, TN 37416
Want to know what your home might be worth? Contact us for a FREE valuation!

Our team is ready to help you sell your home for the highest possible price ASAP
Key Details
Sold Price $320,000
Property Type Single Family Home
Sub Type Single Family Residence
Listing Status Sold
Purchase Type For Sale
Square Footage 1,594 sqft
Price per Sqft $200
MLS Listing ID 2684780
Sold Date 07/26/24
Bedrooms 3
Full Baths 2
HOA Y/N No
Year Built 1958
Annual Tax Amount $1,704
Lot Size 0.480 Acres
Acres 0.48
Lot Dimensions 115X180.5
Property Description
Check out this rare gem of a home located just steps away from Erwin Marine! This move-in ready 3 bedroom 2 full bathroom ranch home has been well-cared for over the years. You'l love how light, bright, and open the home feels as you enter through the front door with its beautiful pecan hardwood floors and neutral wall tones throughout. The galley kitchen is complete with slick metal cabinetry -- a nod to its 1950's era -- and a full suite of stainless appliances. At the left you'll find two spacious bedrooms and a jack-and-jill bathroom. At the right is a third bedroom with an on suite full bathroom and access to the patio and garage. This could also serve as a great spot for a home office. The large covered and uncovered back patio and fenced yard are perfect for entertaining family & friends this summer or enjoy this peaceful setting all to yourself. There's a large 1 car garage with ample storage and large paved driveway. Almost complete flat lot, super easy to maintain.
Location
State TN
County Hamilton County
Interior
Interior Features Open Floorplan
Heating Central, Electric
Cooling Central Air, Electric
Flooring Finished Wood, Tile
Fireplace N
Appliance Washer, Refrigerator, Microwave, Dryer, Dishwasher
Exterior
Garage Spaces 1.0
Utilities Available Electricity Available
View Y/N false
Roof Type Other
Private Pool false
Building
Lot Description Level, Other
Story 1
Structure Type Brick,Other
New Construction false
Schools
Elementary Schools Harrison Elementary School
Middle Schools Brown Middle School
High Schools Central High School
Others
Senior Community false
Read Less

© 2024 Listings courtesy of RealTrac as distributed by MLS GRID. All Rights Reserved.
GET MORE INFORMATION



