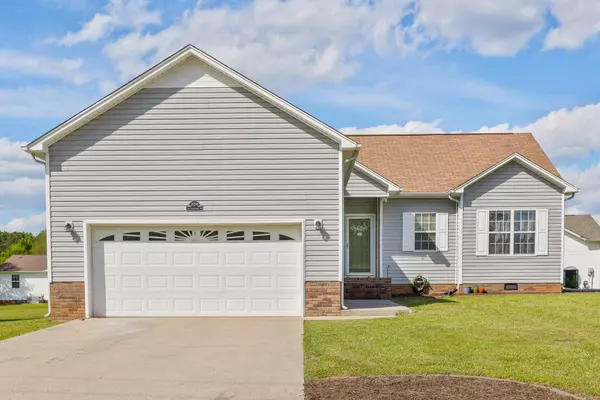For more information regarding the value of a property, please contact us for a free consultation.
239 Christian Drive Cleveland, TN 37312
Want to know what your home might be worth? Contact us for a FREE valuation!

Our team is ready to help you sell your home for the highest possible price ASAP
Key Details
Sold Price $292,000
Property Type Single Family Home
Sub Type Single Family Residence
Listing Status Sold
Purchase Type For Sale
Square Footage 1,333 sqft
Price per Sqft $219
Subdivision North Creek
MLS Listing ID 2647208
Sold Date 08/01/24
Bedrooms 3
Full Baths 2
HOA Y/N No
Year Built 2000
Annual Tax Amount $702
Lot Size 10,454 Sqft
Acres 0.24
Lot Dimensions 100x128x64x28x89
Property Description
Discover the perfect blend of space and convenience in this wonderful 3-bedroom, 2-bathroom home, nestled on a generous, level corner lot in the North Creek subdivision! With easy access to town and eligibility for 100% financing through a USDA home loan, it's an ideal pick for anyone looking to plant roots in a friendly community. The primary bedroom is a cozy retreat, complete with a large walk-in closet and an en-suite bathroom featuring a jetted tub and stand-alone shower. Overhead, trey ceilings add a simple, elegant touch to your private space. Freshly updated, the kitchen boasts new flooring, quartz countertops, and modern cabinets, ready for your family meals and gatherings. The split bedroom floor plan ensures that everyone in the home has their own quiet corner. Your new home comes with a spacious double car garage and a screened-in back porch—the perfect spot for relaxing with friends and family during summer nights and fall football festivities.
Location
State TN
County Bradley County
Interior
Interior Features Open Floorplan, Walk-In Closet(s), Primary Bedroom Main Floor
Heating Central, Electric
Cooling Central Air, Electric
Flooring Carpet, Tile, Vinyl
Fireplace N
Appliance Washer, Refrigerator, Microwave, Dryer, Dishwasher
Exterior
Exterior Feature Garage Door Opener
Garage Spaces 2.0
Utilities Available Electricity Available, Water Available
View Y/N false
Roof Type Other
Private Pool false
Building
Lot Description Level, Corner Lot
Story 1
Water Public
Structure Type Vinyl Siding,Brick
New Construction false
Schools
Elementary Schools Hopewell Elementary School
Middle Schools Ocoee Middle School
High Schools Walker Valley High School
Others
Senior Community false
Read Less

© 2024 Listings courtesy of RealTrac as distributed by MLS GRID. All Rights Reserved.
GET MORE INFORMATION



