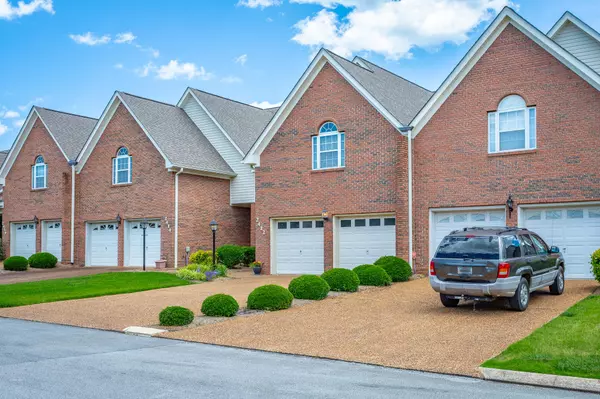For more information regarding the value of a property, please contact us for a free consultation.
2412 Queens Lace Trail Chattanooga, TN 37421
Want to know what your home might be worth? Contact us for a FREE valuation!

Our team is ready to help you sell your home for the highest possible price ASAP
Key Details
Sold Price $375,000
Property Type Townhouse
Sub Type Townhouse
Listing Status Sold
Purchase Type For Sale
Square Footage 2,356 sqft
Price per Sqft $159
Subdivision The Trails
MLS Listing ID 2666169
Sold Date 08/14/24
Bedrooms 3
Full Baths 2
Half Baths 1
HOA Fees $65/mo
HOA Y/N Yes
Year Built 1997
Annual Tax Amount $2,753
Lot Size 3,920 Sqft
Acres 0.09
Lot Dimensions 30.10X125.0
Property Description
🏡 Beautifully Remodeled Move-In Ready Townhome🏡 Welcome to your new sanctuary! This exquisitely remodeled townhome on a quiet dead-end street is the perfect blend of style, comfort, and convenience. ✨ Key Features: 🛏️ Primary Bedroom Upstairs: Enjoy ultimate privacy with the primary bedroom situated upstairs. (space for an elevator if needed) 🛏️ Two Additional Huge Bedrooms: Perfect for family or guests. If you don't need three bedrooms, the third is spacious enough to create an upstairs family room or versatile living space. 🍽️ Convenient Location: Just minutes away from shopping and dining, offering easy access to all your daily needs. 🌳 Low Monthly HOA: Yard work is taken care of for you, allowing you to enjoy more free time without the hassle of maintenance. 🏠 Recent Roof: Less than 5 years old, ensuring durability and longevity.
Location
State TN
County Hamilton County
Interior
Interior Features High Ceilings, Walk-In Closet(s), High Speed Internet
Heating Central, Natural Gas
Cooling Central Air, Electric
Flooring Carpet, Tile, Other
Fireplaces Number 1
Fireplace Y
Appliance Refrigerator, Microwave, Disposal, Dishwasher
Exterior
Exterior Feature Garage Door Opener
Garage Spaces 2.0
Utilities Available Electricity Available, Water Available
View Y/N false
Roof Type Other
Private Pool false
Building
Lot Description Level, Cul-De-Sac
Story 2
Water Public
Structure Type Vinyl Siding,Brick
New Construction false
Schools
Elementary Schools Bess T Shepherd Elementary School
Middle Schools Ooltewah Middle School
High Schools Ooltewah High School
Others
Senior Community false
Read Less

© 2024 Listings courtesy of RealTrac as distributed by MLS GRID. All Rights Reserved.
GET MORE INFORMATION



