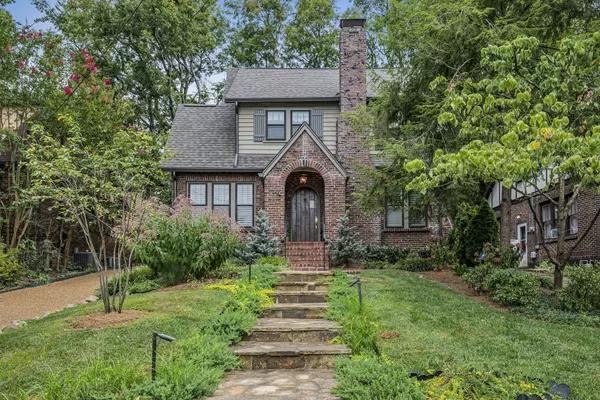For more information regarding the value of a property, please contact us for a free consultation.
2805 Westwood Ave Nashville, TN 37212
Want to know what your home might be worth? Contact us for a FREE valuation!

Our team is ready to help you sell your home for the highest possible price ASAP
Key Details
Sold Price $924,000
Property Type Single Family Home
Sub Type Single Family Residence
Listing Status Sold
Purchase Type For Sale
Square Footage 1,818 sqft
Price per Sqft $508
Subdivision Hillsboro Village
MLS Listing ID 2667754
Sold Date 08/21/24
Bedrooms 3
Full Baths 2
Half Baths 1
HOA Y/N No
Year Built 1931
Annual Tax Amount $4,963
Lot Size 6,534 Sqft
Acres 0.15
Lot Dimensions 50 X 140
Property Description
Picturesque Hillsboro Village Tudor* Full of original character + today's amenities* Arched openings* Hardwood floors throughout* True owner's suite! Double vanity, walk-in closet & oversized shower* 2 Skylights w/ remote control blinds* Sharp granite eat-in kitchen featuring coffee/beverage bar + pantry* GE 5-eye gas range, microwave & refrigerator, Bosch dishwasher & farm sink* Separate den/office with French doors* Fenced Private backyard* Irrigation* Covered patio/ carport* Recently built Flagstone sidewalk leads to a paver covered parking pad* Large aggerate driveway* Lots of parking on this dead-end street* Full unfinished basement for extra storage* New ROOF~7/2024* HVACs since 2020* NOVO water purification system* Water heater~ 2021* Storage building & attached storage closet* Flagstone patio + paver patio* Meticulously maintained*
Location
State TN
County Davidson County
Interior
Interior Features Ceiling Fan(s), Extra Closets, Storage, Walk-In Closet(s), High Speed Internet
Heating Central, Natural Gas
Cooling Central Air, Electric
Flooring Finished Wood, Tile
Fireplaces Number 1
Fireplace Y
Appliance Dishwasher, Microwave, Refrigerator
Exterior
Exterior Feature Storage
Utilities Available Electricity Available, Water Available, Cable Connected
View Y/N false
Roof Type Shingle
Private Pool false
Building
Story 2
Sewer Public Sewer
Water Public
Structure Type Brick,Fiber Cement
New Construction false
Schools
Elementary Schools Eakin Elementary
Middle Schools West End Middle School
High Schools Hillsboro Comp High School
Others
Senior Community false
Read Less

© 2024 Listings courtesy of RealTrac as distributed by MLS GRID. All Rights Reserved.
GET MORE INFORMATION



