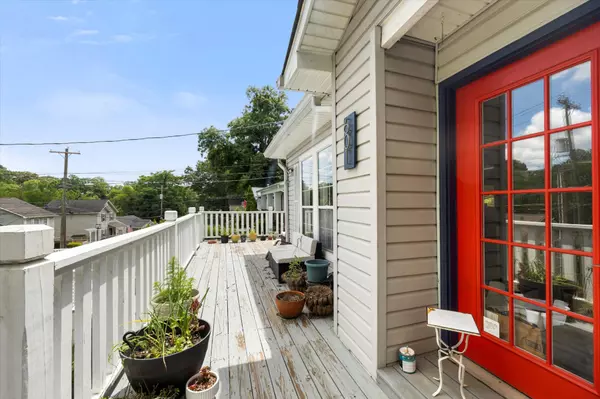For more information regarding the value of a property, please contact us for a free consultation.
601 Lytle Street Chattanooga, TN 37405
Want to know what your home might be worth? Contact us for a FREE valuation!

Our team is ready to help you sell your home for the highest possible price ASAP
Key Details
Sold Price $343,000
Property Type Single Family Home
Sub Type Single Family Residence
Listing Status Sold
Purchase Type For Sale
Square Footage 1,515 sqft
Price per Sqft $226
MLS Listing ID 2660540
Sold Date 09/23/24
Bedrooms 3
Full Baths 2
HOA Y/N No
Year Built 1920
Annual Tax Amount $2,996
Lot Size 8,712 Sqft
Acres 0.2
Lot Dimensions 50X178
Property Description
SELLER OFFERING CLOSING COST ASSISTANCE! Charming Craftsman-style home situated in the heart of the Lower Northshore area, renowned for its award-winning schools. This home greets you with a delightful, multi-level wraparound deck, offering ample outdoor space for relaxation and entertainment. Step inside to discover an inviting open-concept living area featuring real hardwood floors. The spacious kitchen seamlessly flows into the living room, where a sliding glass door leads to the deck, perfect for dining al fresco. Down the hallway, you'll find a generous master suite complete with an en-suite bathroom. Continue to the other two bedrooms and a second full bath, conveniently connected to the laundry room. The expansive lot boasts a tiered backyard with plenty of space. Additionally, there is ample room to build an ADU with direct accessibility from Jadie Ln. at the back of the lot.
Location
State TN
County Hamilton County
Rooms
Main Level Bedrooms 3
Interior
Interior Features Entry Foyer, Open Floorplan, Primary Bedroom Main Floor
Heating Central, Electric
Cooling Central Air, Electric
Flooring Carpet, Finished Wood, Tile
Fireplace N
Appliance Refrigerator, Microwave, Dishwasher
Exterior
Garage Spaces 1.0
Utilities Available Electricity Available, Water Available
View Y/N false
Roof Type Other
Private Pool false
Building
Lot Description Level, Other
Story 1
Water Public
Structure Type Other
New Construction false
Schools
High Schools Red Bank High School
Others
Senior Community false
Read Less

© 2024 Listings courtesy of RealTrac as distributed by MLS GRID. All Rights Reserved.
GET MORE INFORMATION



