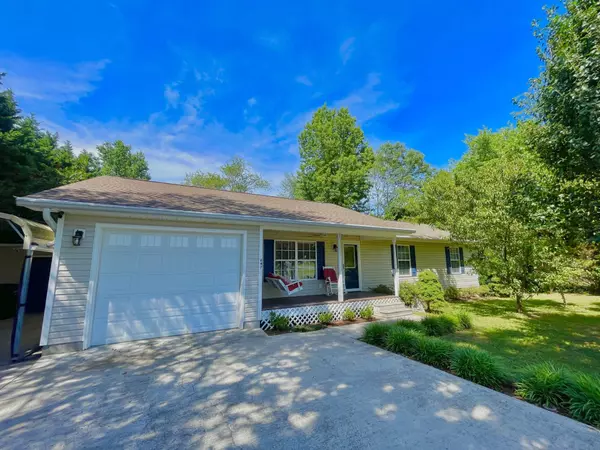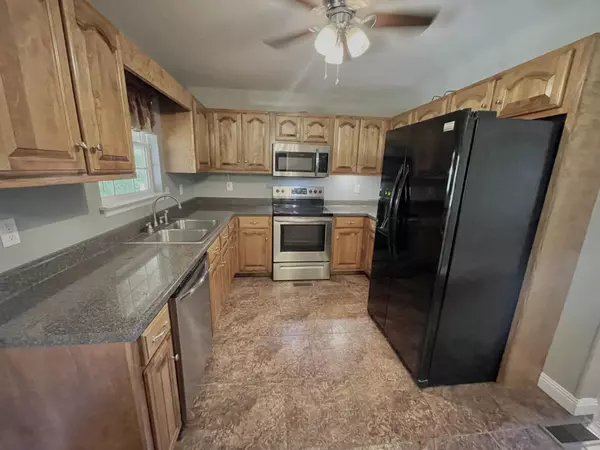For more information regarding the value of a property, please contact us for a free consultation.
647 Cooper Street Cleveland, TN 37323
Want to know what your home might be worth? Contact us for a FREE valuation!

Our team is ready to help you sell your home for the highest possible price ASAP
Key Details
Sold Price $300,000
Property Type Single Family Home
Sub Type Single Family Residence
Listing Status Sold
Purchase Type For Sale
Square Footage 1,240 sqft
Price per Sqft $241
Subdivision Dockery
MLS Listing ID 2710450
Sold Date 07/29/24
Bedrooms 3
Full Baths 2
HOA Y/N No
Year Built 2007
Annual Tax Amount $697
Lot Size 0.380 Acres
Acres 0.38
Lot Dimensions 151x112
Property Description
Welcome to the place of new beginnings where one level living offers convenience and an exquisite backyard oasis! Upon arrival you will be welcome by an inviting front porch where you can rock all your cares away. The functional yet cozy interior offers solid hardwood flooring that extends throughout the main living areas. The practical kitchen is adjacent to an eating area that gives way to an outdoor covered deck for you to seamlessly take the party outdoors! The primary bedroom offers a spacious area to create just the place to come home to everyday! There is even an additional bedroom with a walk-in closet that would be ideal for a playroom, homeschool classroom, or home office! The backyard also offers a wonderful screened in porch area overlooking a meticulously landscaped in ground pond; it is stocked with beautiful fish for you to relax while enjoying tranquil water sounds.
Location
State TN
County Bradley County
Interior
Interior Features Open Floorplan, Walk-In Closet(s), Primary Bedroom Main Floor
Heating Central, Electric
Cooling Central Air, Electric
Flooring Carpet, Finished Wood
Fireplace N
Appliance Refrigerator, Microwave, Dishwasher
Exterior
Utilities Available Electricity Available, Water Available
View Y/N false
Roof Type Other
Private Pool false
Building
Lot Description Level, Corner Lot
Story 1
Sewer Septic Tank
Water Public
Structure Type Other
New Construction false
Schools
Elementary Schools Black Fox Elementary School
Middle Schools Lake Forest Middle School
High Schools Bradley Central High School
Others
Senior Community false
Read Less

© 2024 Listings courtesy of RealTrac as distributed by MLS GRID. All Rights Reserved.
GET MORE INFORMATION



