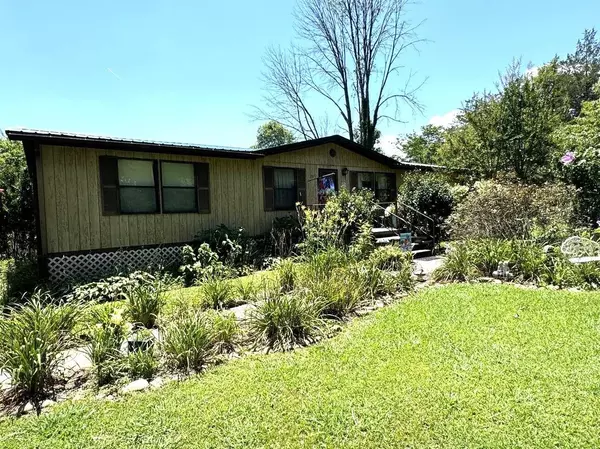For more information regarding the value of a property, please contact us for a free consultation.
191 SE Ledford Calfee Road Cleveland, TN 37323
Want to know what your home might be worth? Contact us for a FREE valuation!

Our team is ready to help you sell your home for the highest possible price ASAP
Key Details
Sold Price $147,000
Property Type Mobile Home
Sub Type Mobile Home
Listing Status Sold
Purchase Type For Sale
Square Footage 1,404 sqft
Price per Sqft $104
MLS Listing ID 2710237
Sold Date 09/09/24
Bedrooms 3
Full Baths 2
HOA Y/N No
Year Built 1984
Annual Tax Amount $126
Lot Size 0.940 Acres
Acres 0.94
Lot Dimensions 219x214x198x218
Property Description
Move-in-ready double-wide mobile home on a permanent foundation, offering over 1400 sq. ft. of comfortable living space on approximately 1 acre of land. This property is a gardener's dream, providing the perfect opportunity to create your own garden oasis. Featuring an open floorplan with vaulted ceilings, a gas log fireplace, a separate dining room, and a kitchen bar, this home exudes warmth and charm. The covered porch at the back offers a private and level area ideal for relaxation and gardening. With three storage buildings on the property, one of which can be utilized as a workshop or a one-car garage, you'll have ample space for all your needs. An above-ground pool adds to the enjoyment, perfect for swimming and entertaining. The fully fenced yard ensures privacy, making this a perfect retreat. This home is priced right and offers excellent value for those seeking a serene, private, and spacious property. Don't miss out on this unique opportunity!
Location
State TN
County Bradley County
Interior
Interior Features Open Floorplan, Walk-In Closet(s), Primary Bedroom Main Floor
Heating Central, Electric
Cooling Wall/Window Unit(s)
Flooring Carpet, Other
Fireplaces Number 1
Fireplace Y
Appliance Refrigerator, Dishwasher
Exterior
Garage Spaces 1.0
Pool Above Ground
Utilities Available Electricity Available, Water Available
View Y/N false
Roof Type Metal
Private Pool true
Building
Lot Description Level
Story 1
Sewer Septic Tank
Water Public
New Construction false
Schools
Elementary Schools Hopewell Elementary School
Middle Schools Lake Forest Middle School
High Schools Bradley Central High School
Others
Senior Community false
Read Less

© 2024 Listings courtesy of RealTrac as distributed by MLS GRID. All Rights Reserved.
GET MORE INFORMATION



