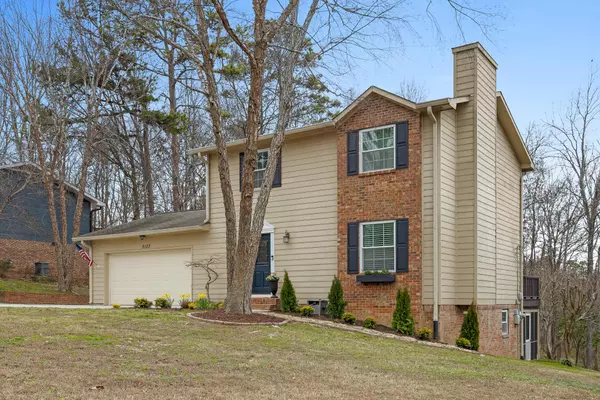For more information regarding the value of a property, please contact us for a free consultation.
9123 Quail Mountain Drive #3 Chattanooga, TN 37421
Want to know what your home might be worth? Contact us for a FREE valuation!

Our team is ready to help you sell your home for the highest possible price ASAP
Key Details
Sold Price $380,000
Property Type Single Family Home
Sub Type Single Family Residence
Listing Status Sold
Purchase Type For Sale
Square Footage 2,500 sqft
Price per Sqft $152
Subdivision Quail Run Unit 3
MLS Listing ID 2711859
Sold Date 03/22/24
Bedrooms 4
Full Baths 2
Half Baths 1
HOA Fees $2/ann
HOA Y/N Yes
Year Built 1986
Annual Tax Amount $1,289
Lot Size 0.340 Acres
Acres 0.34
Lot Dimensions 100X150
Property Description
Welcome to this charming two-story home built in 1986, located in the desirable Quail Run subdivision. This 2,500 sq. ft. home features ample living space, 3 bedrooms upstairs, 2-car garge on the main level, finished basement, and a large deck overlooking the private back yard. Perfect for entertaining or a growing family! Whether you're looking to unwind in the tranquility of the master suite, entertain guests in the inviting living areas, or enjoy the flexibility of the finished basement, this home is sure to meet your every need. Looking for a space to add a home gym or home office? convert the basement into anything you desire! Zoned for A+ rated Apison Elementary, and East Hamilton Schools. LOW county taxes under $1,300 annually. If you are searching for a new home in Chattanooga, then be sure to schedule your tour of 9123 Quail Mountain Drive today!
Location
State TN
County Hamilton County
Rooms
Main Level Bedrooms 1
Interior
Interior Features Wet Bar
Heating Central, Natural Gas
Cooling Central Air
Flooring Carpet, Finished Wood
Fireplace N
Appliance Microwave, Dishwasher
Exterior
Exterior Feature Garage Door Opener
Garage Spaces 2.0
View Y/N false
Roof Type Other
Private Pool false
Building
Lot Description Other
Story 2
Sewer Septic Tank
Structure Type Other
New Construction false
Schools
Elementary Schools Apison Elementary School
Middle Schools East Hamilton Middle School
High Schools East Hamilton High School
Others
Senior Community false
Read Less

© 2024 Listings courtesy of RealTrac as distributed by MLS GRID. All Rights Reserved.
GET MORE INFORMATION



