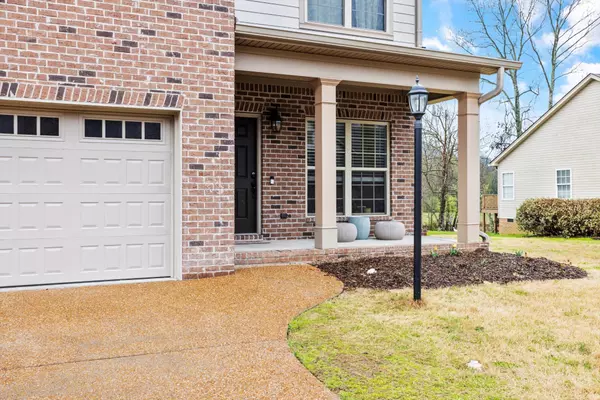For more information regarding the value of a property, please contact us for a free consultation.
4062 Day Lily Trail Chattanooga, TN 37415
Want to know what your home might be worth? Contact us for a FREE valuation!

Our team is ready to help you sell your home for the highest possible price ASAP
Key Details
Sold Price $415,000
Property Type Single Family Home
Sub Type Single Family Residence
Listing Status Sold
Purchase Type For Sale
Square Footage 2,293 sqft
Price per Sqft $180
Subdivision Mountain Creek Trail
MLS Listing ID 2714844
Sold Date 06/20/23
Bedrooms 3
Full Baths 2
Half Baths 1
HOA Fees $71/mo
HOA Y/N Yes
Year Built 2019
Annual Tax Amount $3,870
Lot Size 2.000 Acres
Acres 2.0
Lot Dimensions 125x87
Property Description
**Motivated Seller** Welcome to 4062 Day Lily Trl 151, an oversized lot located in the beautiful city of Chattanooga. This spacious and inviting home boasts 3 bedrooms, 2.5 bathrooms, and a wealth of impressive features that will surely capture your heart. As you enter the home, you'll be greeted by an elegant foyer that leads to the main living area. The open floor plan seamlessly integrates the living room, dining area, and kitchen, creating the perfect space for entertaining family and friends. The living room features a cozy fireplace, perfect for chilly nights, and large windows that flood the space with natural light. The gourmet kitchen is a true chef's dream, complete with stainless steel appliances, granite countertops, and ample storage space. The breakfast bar provides a convenient spot for quick meals or casual dining, while the adjacent dining area offers plenty of space for formal gatherings.
Location
State TN
County Hamilton County
Interior
Interior Features Open Floorplan, Walk-In Closet(s)
Heating Central, Electric
Cooling Central Air, Electric
Flooring Carpet
Fireplaces Number 1
Fireplace Y
Appliance Refrigerator, Dishwasher
Exterior
Exterior Feature Garage Door Opener
Garage Spaces 2.0
Utilities Available Electricity Available, Water Available
View Y/N true
View Mountain(s)
Roof Type Asphalt
Private Pool false
Building
Lot Description Level, Other
Story 2
Water Public
Structure Type Fiber Cement,Brick
New Construction false
Schools
Elementary Schools Red Bank Elementary School
Middle Schools Red Bank Middle School
High Schools Red Bank High School
Others
Senior Community false
Read Less

© 2024 Listings courtesy of RealTrac as distributed by MLS GRID. All Rights Reserved.
GET MORE INFORMATION



