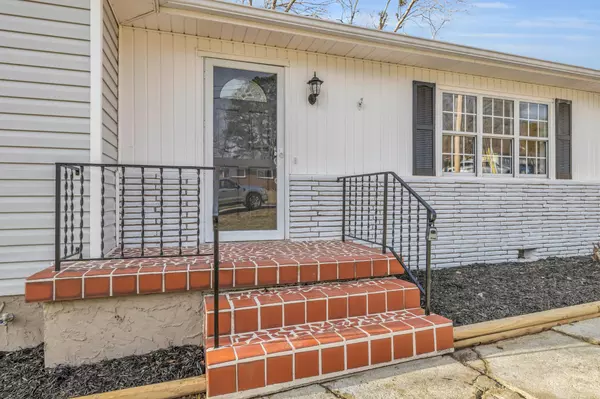For more information regarding the value of a property, please contact us for a free consultation.
422 Glenhill Circle Chattanooga, TN 37415
Want to know what your home might be worth? Contact us for a FREE valuation!

Our team is ready to help you sell your home for the highest possible price ASAP
Key Details
Sold Price $375,000
Property Type Single Family Home
Sub Type Single Family Residence
Listing Status Sold
Purchase Type For Sale
Square Footage 2,200 sqft
Price per Sqft $170
Subdivision Glenhill
MLS Listing ID 2715398
Sold Date 03/07/23
Bedrooms 4
Full Baths 2
HOA Y/N No
Year Built 1960
Annual Tax Amount $2,017
Lot Size 0.270 Acres
Acres 0.27
Lot Dimensions 75X142
Property Description
Amazing Mid Century Modern home in the heart of Red Bank. Welcome to 422 Glenhill Circle! A completely renovated 4 bedroom, 2 bathroom home. The floor plan is well designed for busy professionals or growing families. Step back in time with a contemporary modern twist. The main living area blends into the fully updated modern kitchen complete with custom mid century cabinet design and crisp clean granite countertops and new appliances. The large den with a gas log brick fireplace is the perfect hang out room with a large closet and access to a screened in covered back deck. The large master suite though centrally located gives privacy as well as perfect for staycations. The additional 3 bedrooms have unique mid century features with updated contemporary accents. The large second bathroom has updated wood features with modern design. If you're looking for a large level backyard with a spacious, recently renovated and repainted back deck, then welcome home!
Location
State TN
County Hamilton County
Interior
Interior Features Open Floorplan, Walk-In Closet(s), Primary Bedroom Main Floor
Heating Central, Natural Gas
Cooling Central Air, Electric
Flooring Vinyl
Fireplaces Number 1
Fireplace Y
Appliance Microwave, Dishwasher
Exterior
Utilities Available Electricity Available, Water Available
View Y/N false
Roof Type Other
Private Pool false
Building
Lot Description Level, Other
Story 1
Water Public
Structure Type Vinyl Siding,Brick
New Construction false
Schools
Elementary Schools Red Bank Elementary School
Middle Schools Red Bank Middle School
High Schools Red Bank High School
Others
Senior Community false
Read Less

© 2024 Listings courtesy of RealTrac as distributed by MLS GRID. All Rights Reserved.
GET MORE INFORMATION



