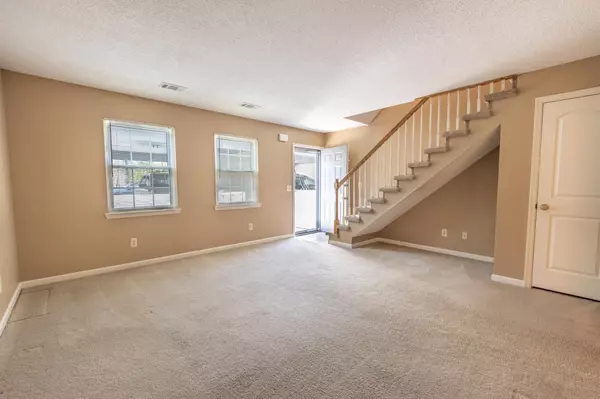For more information regarding the value of a property, please contact us for a free consultation.
3806 Thrushwood Drive Chattanooga, TN 37415
Want to know what your home might be worth? Contact us for a FREE valuation!

Our team is ready to help you sell your home for the highest possible price ASAP
Key Details
Sold Price $215,000
Property Type Townhouse
Sub Type Townhouse
Listing Status Sold
Purchase Type For Sale
Square Footage 1,152 sqft
Price per Sqft $186
Subdivision Thrushwood Townhome
MLS Listing ID 2715134
Sold Date 03/28/23
Bedrooms 2
Full Baths 1
Half Baths 1
HOA Y/N No
Year Built 1988
Annual Tax Amount $1,470
Lot Size 3,920 Sqft
Acres 0.09
Lot Dimensions 18.05 X 220.72
Property Description
This adorable, move-in ready home is conveniently located to stores for all of your daily needs and quick access to TN-29. This home has been carefully maintained by the owner with several improvements over the years. Improvements include new tile in kitchen, dining room, half bath, and foyer/entrance (replaced 2008), all new windows (replaced 2009), new refrigerator (replaced 2018), new a/c unit (replaced 2019), new water heater (replaced 2019), back deck and fence replaced 2022, new toilet in half bath (replaced 2022), new roof (completed 2022), and new tile in upstairs bathroom (replaced 2023) As you can see this home has been well cared for! All you need to do is move in and make yourself at home! The convenient layout features the living room, half bath, dining room and kitchen on the main level. Enjoy the entrance to the back patio from the dining room for convenient access to grill out or enjoy a nice cup of coffee on beautiful mornings.
Location
State TN
County Hamilton County
Interior
Interior Features Open Floorplan
Heating Electric
Cooling Central Air, Electric
Flooring Carpet, Tile
Fireplace N
Appliance Refrigerator, Dishwasher
Exterior
Utilities Available Electricity Available, Water Available
View Y/N false
Roof Type Other
Private Pool false
Building
Lot Description Level
Story 2
Water Public
Structure Type Other
New Construction false
Schools
Elementary Schools Rivermont Elementary School
Middle Schools Red Bank Middle School
High Schools Red Bank High School
Others
Senior Community false
Read Less

© 2024 Listings courtesy of RealTrac as distributed by MLS GRID. All Rights Reserved.
GET MORE INFORMATION



