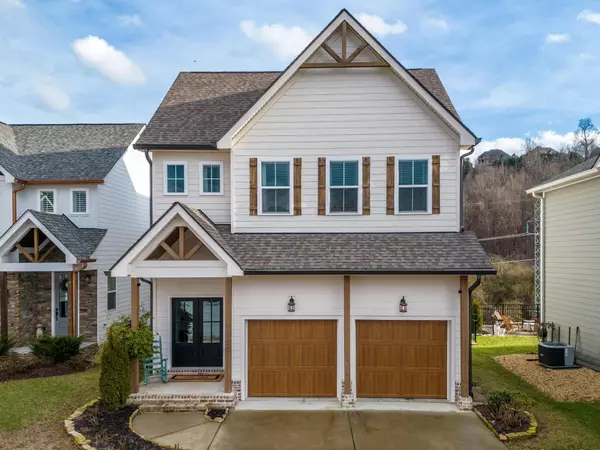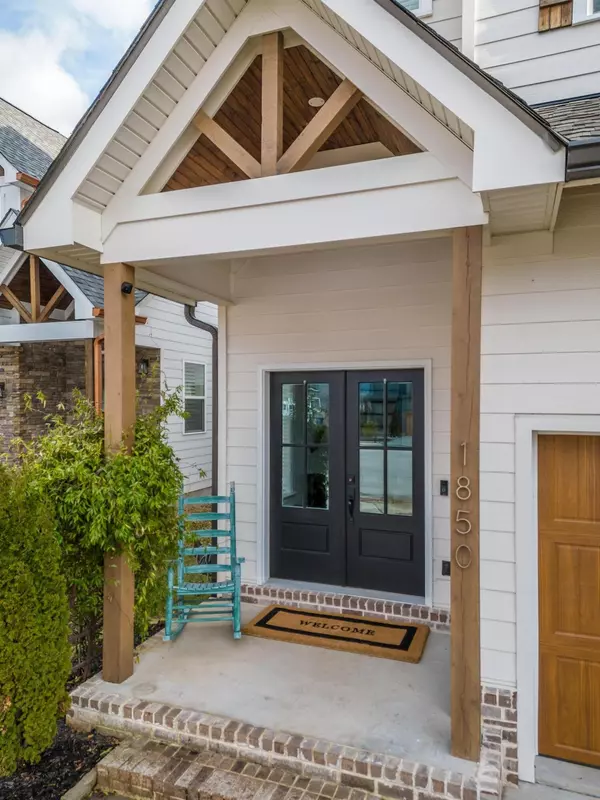For more information regarding the value of a property, please contact us for a free consultation.
1850 Seven Pines Lane Chattanooga, TN 37415
Want to know what your home might be worth? Contact us for a FREE valuation!

Our team is ready to help you sell your home for the highest possible price ASAP
Key Details
Sold Price $515,000
Property Type Single Family Home
Sub Type Single Family Residence
Listing Status Sold
Purchase Type For Sale
Square Footage 2,167 sqft
Price per Sqft $237
Subdivision North Point Ridge
MLS Listing ID 2715597
Sold Date 02/28/23
Bedrooms 3
Full Baths 2
Half Baths 1
HOA Fees $10/ann
HOA Y/N Yes
Year Built 2019
Annual Tax Amount $3,855
Lot Size 4,791 Sqft
Acres 0.11
Lot Dimensions 102 x 42 x 128 x 48
Property Description
Character rich carriage home in the very convenient and cost effective North Point Ridge where time and comfort become your new norm. Custom built from the carefully chosen cul-de-sac setting to the expansion the plan with thoughtful consideration of how a family lives. From entry to end, the tone is immediately set for very comfortable, casual living that allows you to escape the moment you end your workday whether inside or out onto the expansive covered porch between family room with fireplace and the open kitchen. With a white decor that reflects natural light throughout and an abundance of cabinet storage and quartz counter space, the kitchen is not only gorgeous but very chef friendly. The master is strategically located on the second level to ensure privacy and capturing the best use of space. Large enough to enjoy a separate sitting area with the idea soaking corner in the well designed master bath.
Location
State TN
County Hamilton County
Interior
Interior Features High Ceilings, Walk-In Closet(s), Dehumidifier
Heating Central, Electric
Cooling Central Air, Electric
Flooring Carpet, Finished Wood, Tile
Fireplaces Number 1
Fireplace Y
Appliance Microwave, Disposal, Dishwasher
Exterior
Exterior Feature Garage Door Opener
Garage Spaces 2.0
Utilities Available Electricity Available, Water Available
View Y/N false
Roof Type Other
Private Pool false
Building
Lot Description Level, Other
Story 2
Water Public
Structure Type Fiber Cement,Brick
New Construction false
Schools
Elementary Schools Red Bank Elementary School
Middle Schools Red Bank Middle School
High Schools Red Bank High School
Others
Senior Community false
Read Less

© 2024 Listings courtesy of RealTrac as distributed by MLS GRID. All Rights Reserved.
GET MORE INFORMATION



