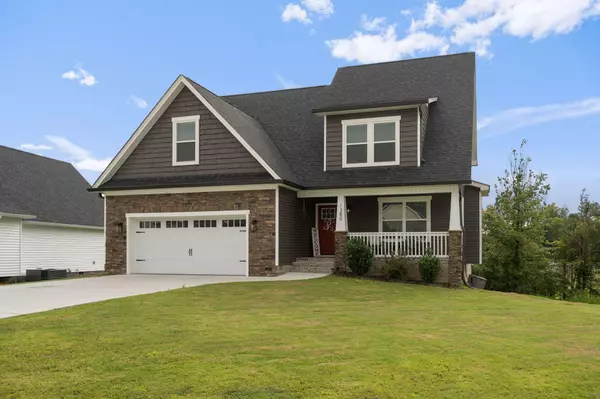For more information regarding the value of a property, please contact us for a free consultation.
1380 NW Blake Stone Drive Cleveland, TN 37312
Want to know what your home might be worth? Contact us for a FREE valuation!

Our team is ready to help you sell your home for the highest possible price ASAP
Key Details
Sold Price $412,000
Property Type Single Family Home
Sub Type Single Family Residence
Listing Status Sold
Purchase Type For Sale
Square Footage 2,880 sqft
Price per Sqft $143
Subdivision Stone Creek
MLS Listing ID 2716754
Sold Date 11/07/22
Bedrooms 4
Full Baths 2
Half Baths 1
HOA Fees $8/ann
HOA Y/N Yes
Year Built 2020
Annual Tax Amount $2,465
Lot Size 9,583 Sqft
Acres 0.22
Lot Dimensions 9794.39c sf
Property Description
SO MUCH SPACE! Don't be fooled by the exterior picture, this home has tons of storage and extra room to spread out. The main level layout has an open concept, making it easy for gathering. Cozy up to the gas fireplace in the living room with a spacious open seating area. The kitchen has granite countertops, a large island with storage, and an eat in dining space. The laundry room is right off of the garage, making it easy to utilize as a mud room. The primary bathroom has a large tile shower and free standing tub, as well as a double vanity allowing plenty of room for storage and countertop space. Upstairs, there are 3 additional bedrooms, as well as a bonus room perfect for an additional den, office, or storage space. The walkout basement has a large open family room/den, and an unfinished storage area with a separate set of doors for easy access to and from the yard. This home is just over 2 years old and well maintained!
Location
State TN
County Bradley County
Interior
Interior Features Open Floorplan, Walk-In Closet(s), Primary Bedroom Main Floor
Heating Central, Electric
Cooling Central Air, Electric
Flooring Carpet, Finished Wood, Tile
Fireplaces Number 1
Fireplace Y
Appliance Microwave, Dishwasher
Exterior
Exterior Feature Garage Door Opener
Garage Spaces 2.0
Utilities Available Electricity Available
View Y/N false
Roof Type Other
Private Pool false
Building
Story 2
Structure Type Vinyl Siding,Other,Brick
New Construction false
Schools
Elementary Schools Candy'S Creek Cherokee Elementary School
Middle Schools Cleveland Middle
High Schools Cleveland High
Others
Senior Community false
Read Less

© 2024 Listings courtesy of RealTrac as distributed by MLS GRID. All Rights Reserved.
GET MORE INFORMATION



