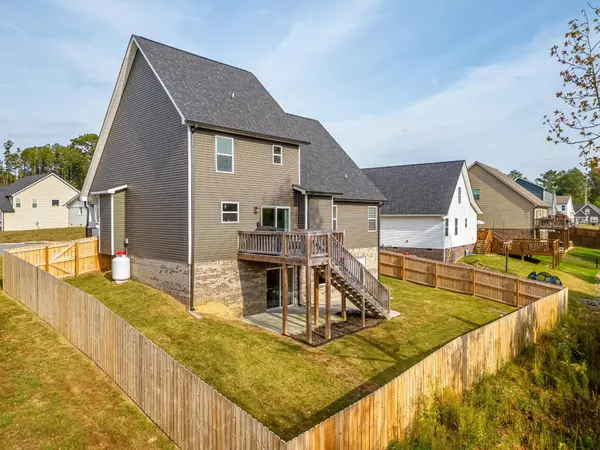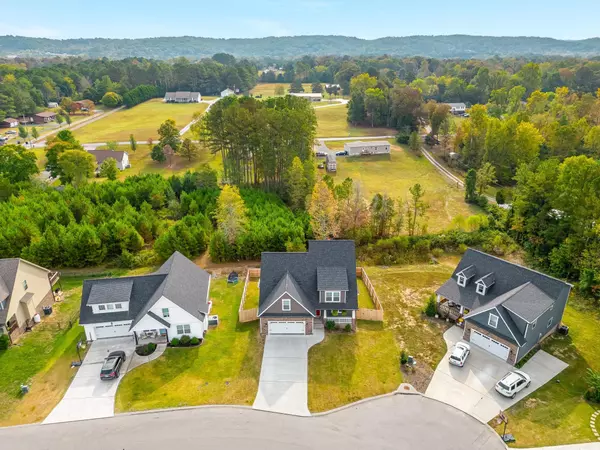For more information regarding the value of a property, please contact us for a free consultation.
1380 Blake Stone Drive #NW Cleveland, TN 37312
Want to know what your home might be worth? Contact us for a FREE valuation!

Our team is ready to help you sell your home for the highest possible price ASAP
Key Details
Sold Price $460,000
Property Type Single Family Home
Sub Type Single Family Residence
Listing Status Sold
Purchase Type For Sale
Square Footage 2,881 sqft
Price per Sqft $159
Subdivision Stone Creek
MLS Listing ID 2718147
Sold Date 11/17/23
Bedrooms 4
Full Baths 2
Half Baths 1
HOA Fees $8/ann
HOA Y/N Yes
Year Built 2020
Annual Tax Amount $2,466
Lot Size 10,018 Sqft
Acres 0.23
Lot Dimensions 70'x120'x100'x112'
Property Description
Have you been frustrated with Cleveland's low inventory? Thinking your perfect home will never come on the market? It's your lucky day! Don't delay in calling to see this beautiful 4 bedroom home with tons of space and charm. The main level has beautiful hard wood floors with an open floor plan, primary bedroom with luxurious bath, laundry/mud room and a guest half bath. Enjoy the cool fall and winter days in front of your Living Room fireplace and spring and summer afternoons sipping sweet tea on your private shady back deck. Upstairs you'll find 3 spacious bedrooms as well as a bonus/flex room. What would you use it for? a playroom, office, art room, workout room, bedroom? The possibilities are endless. Don't forget the walk-out basement! It has a large finished room perfect for hanging out and watching football or playing board games. Maybe you'll enjoy simulation golf like the current home owner.
Location
State TN
County Bradley County
Interior
Interior Features Smart Light(s), High Speed Internet
Heating Central
Cooling Central Air
Flooring Carpet, Finished Wood, Tile
Fireplace N
Appliance Dishwasher, Dryer, Refrigerator, Washer
Exterior
Garage Spaces 2.0
Utilities Available Water Available
View Y/N false
Roof Type Shingle
Private Pool false
Building
Sewer Public Sewer
Water Public
Structure Type Stone
New Construction false
Schools
Elementary Schools Candy'S Creek Cherokee Elementary School
Middle Schools Cleveland Middle
High Schools Cleveland High
Others
HOA Fee Include Maintenance Grounds
Senior Community false
Read Less

© 2024 Listings courtesy of RealTrac as distributed by MLS GRID. All Rights Reserved.
GET MORE INFORMATION



