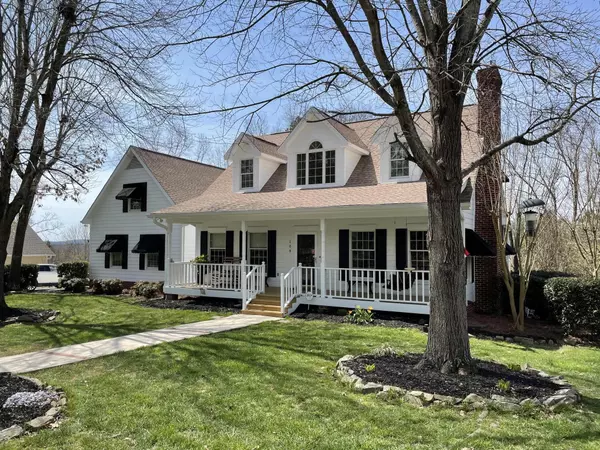For more information regarding the value of a property, please contact us for a free consultation.
108 NW Holly Trail Cleveland, TN 37311
Want to know what your home might be worth? Contact us for a FREE valuation!

Our team is ready to help you sell your home for the highest possible price ASAP
Key Details
Sold Price $402,000
Property Type Single Family Home
Sub Type Single Family Residence
Listing Status Sold
Purchase Type For Sale
Square Footage 2,503 sqft
Price per Sqft $160
Subdivision Stonewood Forest
MLS Listing ID 2718886
Sold Date 05/02/22
Bedrooms 3
Full Baths 2
Half Baths 1
HOA Y/N No
Year Built 1993
Annual Tax Amount $2,448
Lot Size 0.540 Acres
Acres 0.54
Lot Dimensions 117x15x161x152x157
Property Description
BEAUTIFUL HOME, GREAT LOCATION, WONDERFUL ESTABLISHED NEIGHBORHOOD! This immaculate, well mantained home features lovley hardwood floors, cozy gas fireplace, custom kitchen with highend cabinetry and ample storage, granite counter tops, island with cooktop and trendy hood. All appliances including french door refrigerator, double ovens, dishwasher and microwave remain. Washer and dryer will also remain. You'll find the Master suite on main, two spacious bedrooms upstairs and an additional stair case leading to a large bonus room, which could be used as a 4th bedroom, all with plenty of closet space. Enjoy swinging on the Front porch, entertaining on the spacious back deck with added screened deck room or gardening in the large fenced back yard. You'll love that Fletcher park is within walking distance. As an added bonus, Home comes with a Transferable Choice Home Warranty! Buyer to verify all school zones and districts.
Location
State TN
County Bradley County
Interior
Interior Features Walk-In Closet(s), Primary Bedroom Main Floor
Heating Central, Natural Gas
Cooling Central Air, Electric
Flooring Carpet, Finished Wood, Tile
Fireplaces Number 1
Fireplace Y
Appliance Washer, Refrigerator, Microwave, Dryer, Disposal, Dishwasher
Exterior
Exterior Feature Garage Door Opener
Garage Spaces 2.0
Utilities Available Electricity Available, Water Available
View Y/N false
Roof Type Other
Private Pool false
Building
Lot Description Level, Corner Lot, Other
Story 2
Sewer Septic Tank
Water Public
Structure Type Other
New Construction false
Schools
Elementary Schools Candy'S Creek Cherokee Elementary School
Middle Schools Cleveland Middle
High Schools Cleveland High
Others
Senior Community false
Read Less

© 2024 Listings courtesy of RealTrac as distributed by MLS GRID. All Rights Reserved.
GET MORE INFORMATION



