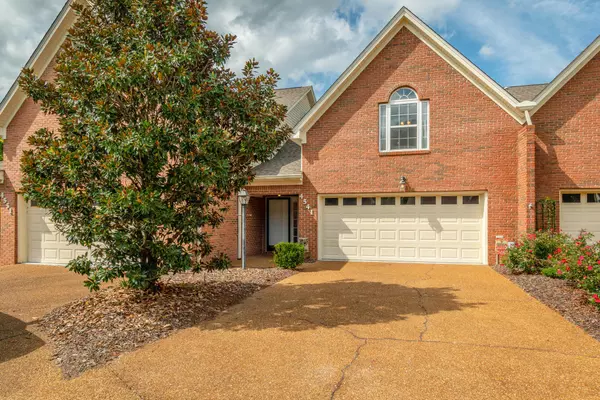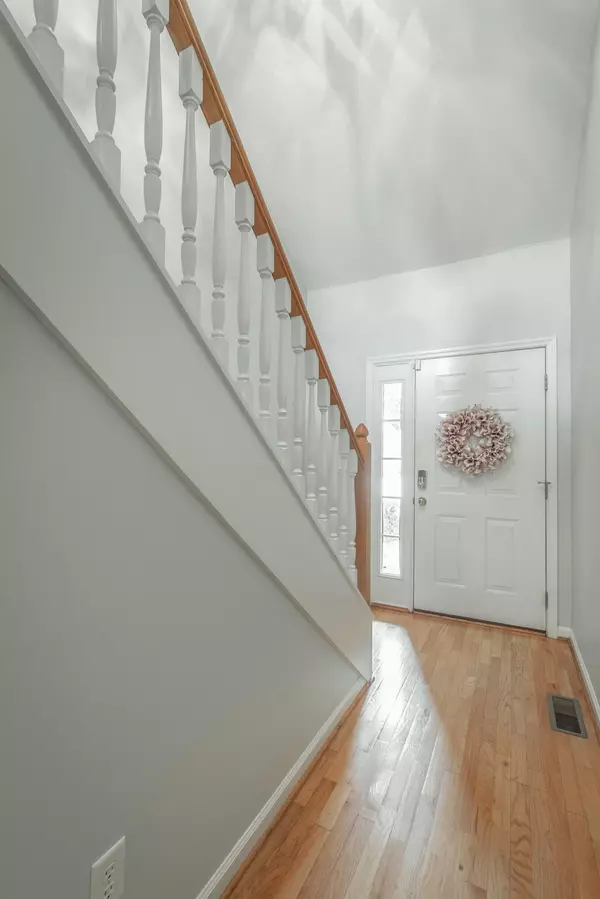For more information regarding the value of a property, please contact us for a free consultation.
4541 Pink Heather Trail Chattanooga, TN 37415
Want to know what your home might be worth? Contact us for a FREE valuation!

Our team is ready to help you sell your home for the highest possible price ASAP
Key Details
Sold Price $367,500
Property Type Townhouse
Sub Type Townhouse
Listing Status Sold
Purchase Type For Sale
Square Footage 2,550 sqft
Price per Sqft $144
Subdivision Mountain Creek Trail
MLS Listing ID 2720090
Sold Date 12/07/21
Bedrooms 3
Full Baths 2
Half Baths 1
HOA Fees $60/mo
HOA Y/N Yes
Year Built 2002
Annual Tax Amount $2,619
Lot Size 10,890 Sqft
Acres 0.25
Lot Dimensions 21.45X107.80
Property Description
Welcome to 4541 Pink Heather Trail - Fully updated all brick townhome located in the desirable community of Mountain Creek Trail. BETTER THAN NEW! This meticulously maintained home features an open-concept floor plan including master on the main, and two additional bedrooms upstairs. Enjoy an eat-in kitchen, family room, and cozy sunroom. Living extends to the exterior via screened porch overlooking the back yard with stunning views of Signal Mountain. HUGE basement with approx. 950 sq. ft. perfect for a home gym or extra storage. *Washer, dryer, and kitchen refrigerator INCLUDED. Low maintenance living on a cul-de-sac street that showcases beautiful views, well manicured landscaping (included with your HOA), and conveniently located only 5 minutes to US-27 and 10 minutes to Downtown Chattanooga. If you are searching for a home in Red Bank, then be sure to schedule your tour of 4541 Pink Heather Trail today! This will not last long.
Location
State TN
County Hamilton County
Rooms
Main Level Bedrooms 1
Interior
Interior Features Open Floorplan, Walk-In Closet(s), Primary Bedroom Main Floor
Heating Central, Natural Gas
Cooling Central Air, Electric
Flooring Carpet, Finished Wood, Tile
Fireplaces Number 1
Fireplace Y
Appliance Refrigerator, Microwave, Dishwasher
Exterior
Exterior Feature Garage Door Opener, Irrigation System
Garage Spaces 2.0
Utilities Available Electricity Available, Water Available
View Y/N true
View Mountain(s)
Roof Type Other
Private Pool false
Building
Lot Description Level, Other
Story 2
Water Public
Structure Type Vinyl Siding,Other,Brick
New Construction false
Schools
Elementary Schools Red Bank Elementary School
Middle Schools Red Bank Middle School
High Schools Red Bank High School
Others
Senior Community false
Read Less

© 2024 Listings courtesy of RealTrac as distributed by MLS GRID. All Rights Reserved.
GET MORE INFORMATION



