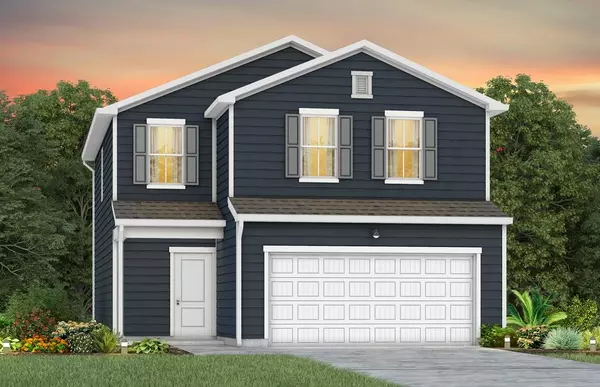For more information regarding the value of a property, please contact us for a free consultation.
3541 Peace Road Columbia, TN 38401
Want to know what your home might be worth? Contact us for a FREE valuation!

Our team is ready to help you sell your home for the highest possible price ASAP
Key Details
Sold Price $374,990
Property Type Single Family Home
Sub Type Single Family Residence
Listing Status Sold
Purchase Type For Sale
Square Footage 1,922 sqft
Price per Sqft $195
Subdivision Independence At Carters Station
MLS Listing ID 2687332
Sold Date 10/31/24
Bedrooms 3
Full Baths 2
Half Baths 1
HOA Fees $75/mo
HOA Y/N Yes
Year Built 2024
Annual Tax Amount $2,565
Property Description
New price on this 3 bedroom / 2.5 bathroom "Oriole" home that will be completed in October! The spacious living room opens to the kitchen and dining area, creating a welcoming atmosphere perfect for both everyday living and entertaining. The Kitchen offers white cabinetry, quartz countertops and stainless steel appliances! The rear patio is located off of the kitchen and overlooks the fully sodded backyard. The primary bathroom includes tile flooring, double sinks with quartz countertops and a tiled 5' shower! The second floor also includes a 20' x 12' Loft, perfect for movie nights. The 25' x 20' oversized garage offers additional storage as well! Close in proximity to schools, shopping, dining and the I-65, Carter's Station allows you to enjoy the convenience of city living while maintaining a peaceful neighborhood ambiance. We also include resort-style amenities such as the pool, playground, dog park and walking trail. Hurry for this Amazing Price & 3% preferred lender incentive!
Location
State TN
County Maury County
Interior
Interior Features Entry Foyer, Extra Closets, Pantry, Storage, Walk-In Closet(s)
Heating Central, Electric
Cooling Central Air, Electric
Flooring Carpet, Laminate, Tile
Fireplace N
Appliance Dishwasher, Disposal, Microwave
Exterior
Exterior Feature Garage Door Opener
Garage Spaces 2.0
Utilities Available Electricity Available, Water Available
Waterfront false
View Y/N false
Roof Type Shingle
Private Pool false
Building
Lot Description Views, Wooded
Story 2
Sewer Public Sewer
Water Public
Structure Type Frame
New Construction true
Schools
Elementary Schools Spring Hill Elementary
Middle Schools Spring Hill Middle School
High Schools Spring Hill High School
Others
HOA Fee Include Maintenance Grounds,Recreation Facilities
Senior Community false
Read Less

© 2024 Listings courtesy of RealTrac as distributed by MLS GRID. All Rights Reserved.
GET MORE INFORMATION



