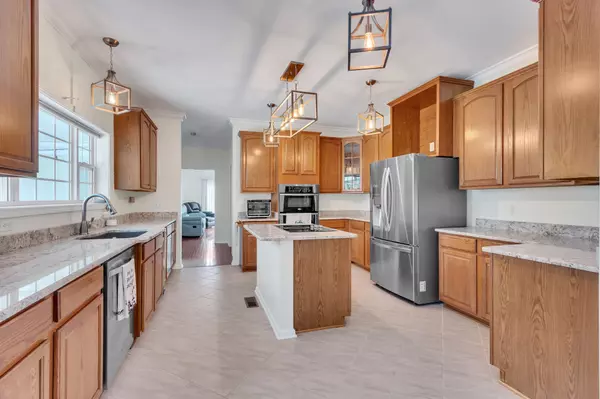For more information regarding the value of a property, please contact us for a free consultation.
4595 Chestnut Ridge Rd Columbia, TN 38401
Want to know what your home might be worth? Contact us for a FREE valuation!

Our team is ready to help you sell your home for the highest possible price ASAP
Key Details
Sold Price $439,000
Property Type Single Family Home
Sub Type Single Family Residence
Listing Status Sold
Purchase Type For Sale
Square Footage 2,283 sqft
Price per Sqft $192
Subdivision Warwick Estates
MLS Listing ID 2685757
Sold Date 11/14/24
Bedrooms 3
Full Baths 2
Half Baths 1
HOA Y/N No
Year Built 2006
Annual Tax Amount $1,168
Lot Size 1.040 Acres
Acres 1.04
Property Description
Excellent location! Located close to Spring Hill and 11 min (6.0 mi) to Huffs market and ( I65 and 840). Zoned for Santa fe and Spring Hill. Very well maintained home that is nestled on acre lot. SO MANY renovations from the roof (2 yrs) to the tile and hardwood floors. You'll love all the impressive updates and the sunny, bright layout! The kitchen is a cook's delight with granite countertops, lots of cabinetry, stainless steel appliances, and more. Spacious primary suite has an extra - large walk - in closet and lovely brand-new bathroom. Two large living areas, wheelchair accessible doors, Oversized 2 car garage, nice size laundry room with cabinets, attached oversized 2 car garage, whole house water softener. Rest and listen to the sounds of the country in the private backyard, which backs up to trees. The large covered patio is perfect for relaxing and entertaining. Bring your chickens! New paint throughout.The seller accepted 48 hour first right of refusal contingency.
Location
State TN
County Maury County
Rooms
Main Level Bedrooms 3
Interior
Interior Features Kitchen Island
Heating Central
Cooling Central Air
Flooring Finished Wood, Tile, Vinyl
Fireplaces Number 1
Fireplace Y
Appliance Dishwasher, Disposal, Microwave
Exterior
Garage Spaces 2.0
Utilities Available Water Available
Waterfront false
View Y/N false
Roof Type Metal
Private Pool false
Building
Story 1
Sewer Septic Tank
Water Public
Structure Type Vinyl Siding
New Construction false
Schools
Elementary Schools Santa Fe Unit School
Middle Schools Santa Fe Unit School
High Schools Santa Fe Unit School
Others
Senior Community false
Read Less

© 2024 Listings courtesy of RealTrac as distributed by MLS GRID. All Rights Reserved.
GET MORE INFORMATION



