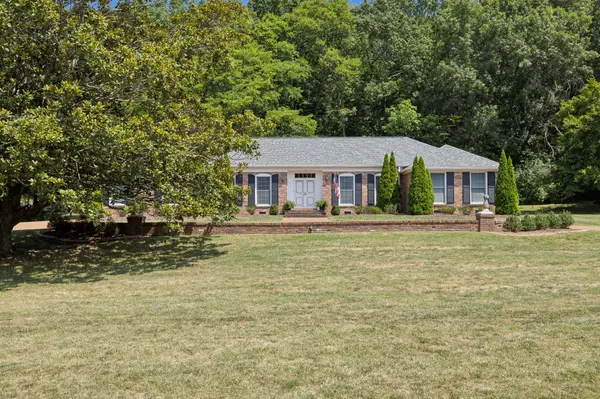For more information regarding the value of a property, please contact us for a free consultation.
2417 Foxhaven Dr Franklin, TN 37069
Want to know what your home might be worth? Contact us for a FREE valuation!

Our team is ready to help you sell your home for the highest possible price ASAP
Key Details
Sold Price $850,000
Property Type Single Family Home
Sub Type Single Family Residence
Listing Status Sold
Purchase Type For Sale
Square Footage 2,509 sqft
Price per Sqft $338
Subdivision Sneed Forest Sec 1
MLS Listing ID 2708932
Sold Date 11/15/24
Bedrooms 3
Full Baths 2
Half Baths 2
HOA Y/N No
Year Built 1973
Annual Tax Amount $2,601
Lot Size 1.090 Acres
Acres 1.09
Lot Dimensions 155 X 328
Property Description
Located in the charming neighborhood of Sneed Forest in Franklin’s highly sought-after Grassland area, this beautifully maintained one-level home sits on 1.09 acres near a quiet cul-de-sac. Boasting 3 spacious bedrooms, 2 full and 2 half baths, home features a formal dining room, living room, and an eat-in kitchen with newer quartz countertops and a backsplash. The home includes two gas fireplaces, a 2-car garage, and a lush backyard with a wrought iron fence. This abode offers stunning sunset views with the rolling hills of Middle Tennessee as its backdrop and is walking distance to Old Natchez Country Club. Enjoy the nature that surrounds you with frequent visitors, such as deer. With a roof and HVAC both under 5 years old, this home presents a rare opportunity to live in one of Franklin's most desirable communities. Home is being sold "as-is" to settle an estate.
Location
State TN
County Williamson County
Rooms
Main Level Bedrooms 3
Interior
Interior Features Bookcases, Built-in Features, Ceiling Fan(s), Entry Foyer, Wet Bar
Heating Natural Gas
Cooling Central Air
Flooring Carpet, Finished Wood, Tile
Fireplaces Number 2
Fireplace Y
Appliance Dishwasher, Refrigerator
Exterior
Garage Spaces 2.0
Utilities Available Natural Gas Available, Water Available
View Y/N false
Private Pool false
Building
Lot Description Rolling Slope
Story 1
Sewer Septic Tank
Water Public
Structure Type Brick
New Construction false
Schools
Elementary Schools Grassland Elementary
Middle Schools Grassland Middle School
High Schools Franklin High School
Others
Senior Community false
Read Less

© 2024 Listings courtesy of RealTrac as distributed by MLS GRID. All Rights Reserved.
GET MORE INFORMATION



