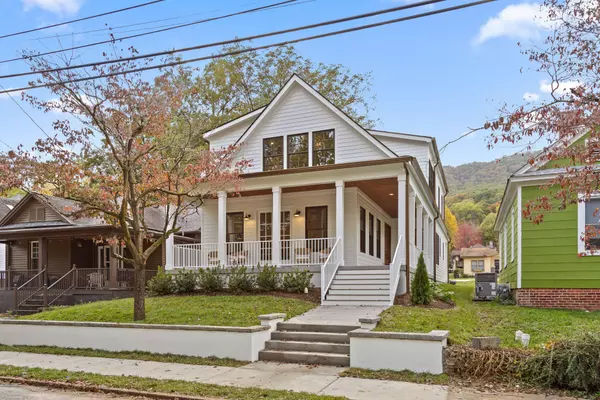For more information regarding the value of a property, please contact us for a free consultation.
5203 Beulah Avenue Chattanooga, TN 37409
Want to know what your home might be worth? Contact us for a FREE valuation!

Our team is ready to help you sell your home for the highest possible price ASAP
Key Details
Sold Price $880,000
Property Type Single Family Home
Sub Type Single Family Residence
Listing Status Sold
Purchase Type For Sale
Square Footage 3,051 sqft
Price per Sqft $288
MLS Listing ID 2763293
Sold Date 11/20/24
Bedrooms 4
Full Baths 3
Half Baths 1
HOA Y/N No
Year Built 2024
Annual Tax Amount $379
Lot Size 6,098 Sqft
Acres 0.14
Lot Dimensions 42x149
Property Description
Welcome to 5203 Beulah Ave Nestled in the heart of St. Elmo's historic district, this beautiful home offers a perfect blend of timeless charm and modern luxury. Surrounded by tree-lined sidewalks and the walkable warmth of neighborhood amenities, you'll enjoy easy access to a playground, local restaurants, and boutique shopping. From the moment you arrive, the wraparound porch, with its distinctive Southern appeal, invites you to explore. Featuring two stunning 8-foot double doors, it's the perfect space to relax and take in the serene surroundings. Inside, the expansive great room welcomes you with exquisite custom trim work, a Roman Clay-finished fireplace, and a pocket door seamlessly connecting the butler's pantry to the kitchen. The kitchen is truly a gathering space designed for both elegance and function. The centerpiece is an impressive 9 foot island with quartz countertop, ideal for hosting friends and family. Handcrafted, frameless white oak cabinetry offers unmatched quality and meticulous detail, standing as a testament to the exceptional finishes throughout. With a gas range, a custom Roman Clay range hood, dual dishwashers, and a sleek stainless steel KitchenAid refrigerator, this kitchen is fully equipped for effortless, turnkey living. The primary suite on the main level provides a spacious, tranquil retreat. Step into the luxurious primary bathroom, complete with separate vanities, a private water closet, a freestanding soaking tub, and a spacious walk-in shower—your personal sanctuary. From the beautifully designed laundry room featuring ample storage, a folding area, sink, and mini beverage fridge-step outside to the covered back porch, offering stunning views of Lookout Mountain. Entertaining has never looked so good with space that is perfect for gatherings around the oversized, uniquely crafted gas-starting wood-burning fireplace.
Location
State TN
County Hamilton County
Interior
Interior Features High Ceilings, Walk-In Closet(s), Primary Bedroom Main Floor, Kitchen Island
Heating Central, Electric
Cooling Central Air
Flooring Tile
Fireplaces Number 2
Fireplace Y
Appliance Stainless Steel Appliance(s), Refrigerator, Microwave, Dishwasher
Exterior
Exterior Feature Garage Door Opener
Utilities Available Electricity Available, Water Available
View Y/N false
Roof Type Other
Private Pool false
Building
Lot Description Other
Story 2
Sewer Public Sewer
Water Public
Structure Type Other
New Construction true
Schools
Elementary Schools Calvin Donaldson Elementary
Middle Schools Lookout Valley Middle / High School
High Schools Lookout Valley Middle / High School
Others
Senior Community false
Read Less

© 2024 Listings courtesy of RealTrac as distributed by MLS GRID. All Rights Reserved.
GET MORE INFORMATION



