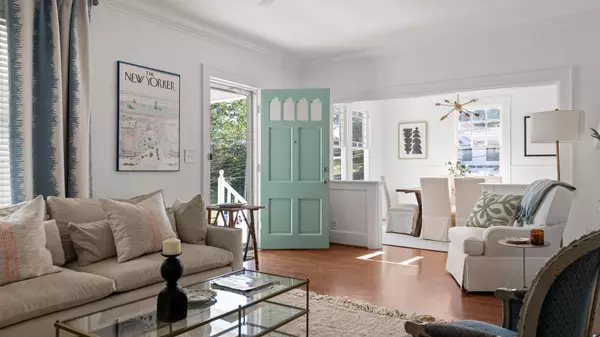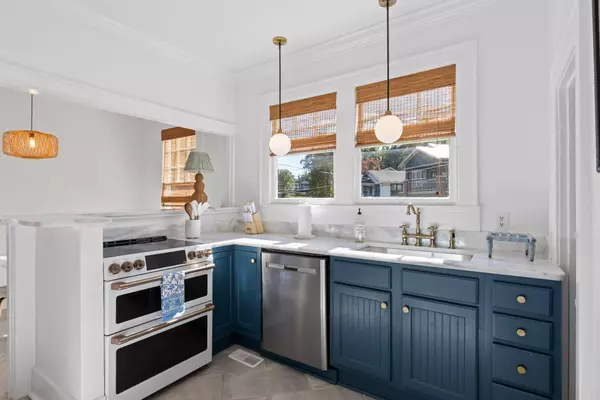For more information regarding the value of a property, please contact us for a free consultation.
1217 Westwood Avenue Chattanooga, TN 37405
Want to know what your home might be worth? Contact us for a FREE valuation!

Our team is ready to help you sell your home for the highest possible price ASAP
Key Details
Sold Price $565,000
Property Type Single Family Home
Listing Status Sold
Purchase Type For Sale
Square Footage 1,362 sqft
Price per Sqft $414
MLS Listing ID 2763472
Sold Date 11/25/24
Bedrooms 3
Full Baths 2
HOA Y/N No
Year Built 1920
Annual Tax Amount $3,487
Lot Size 0.270 Acres
Acres 0.27
Lot Dimensions 61X194M
Property Description
Welcome to the most charming 1920's home, nestled on a corner lot in one of North Chattanooga's most desirable neighborhoods. With two or three bedroom options and two full bathrooms, this home beautifully blends historic charm with thoughtful modern updates. Step into the cozy living room, where a gas fireplace is framed on one side by original built-in bookcases and will invite you to relax and unwind. The third bedroom option, once a quiet study, has been transformed into a welcoming space with a custom Murphy bed and shelving--perfect for guests, a flexible home office or versatile use. The heart of the home, the kitchen, is full of character with original built-in cabinetry, floating shelves and coffee bar, custom window treatments, a spacious walk-in pantry and a lovely breakfast nook with a built-in storage bench--a perfect spot for morning coffee. The laundry room is conveniently located on the main level next to the Kitchen. There is also a separate dining room, flooded with natural light, making it the ideal setting to gather for meals and conversation. An easy, open flow from Kitchen to Dining Room to Living Room, you'll find it accommodates a nice crowd with room to spread out and entertain. And, with holidays around the corner, it's sure to be a popular meeting place for family and friends. Throughout the home, fresh modern paint colors complement the warmth of the hardwood floors and tile, creating such an inviting atmosphere. The primary suite offers a peaceful retreat, complete with a newly expanded closet featuring decorative sliding doors for easy access. The en-suite bathroom showcases exposed brick from the original fireplace and a luxurious custom glass shower, where old-world charm meets modern elegance. Outside, the fenced-in back yard and patio is wonderful for gathering with friends and family and your pets will love it, too!
Location
State TN
County Hamilton County
Interior
Interior Features Bookcases, Built-in Features, Ceiling Fan(s), Primary Bedroom Main Floor, High Speed Internet
Heating Central, Natural Gas
Cooling Ceiling Fan(s), Central Air, Electric
Flooring Finished Wood, Tile
Fireplaces Number 1
Fireplace Y
Appliance Refrigerator, Microwave, Dishwasher
Exterior
Exterior Feature Garage Door Opener
Garage Spaces 1.0
Utilities Available Electricity Available, Water Available
View Y/N false
Roof Type Other
Private Pool false
Building
Lot Description Sloped, Corner Lot, Other
Story 1
Sewer Public Sewer
Water Public
Structure Type Stone,Other,Brick
New Construction false
Schools
High Schools Red Bank High School
Others
Senior Community false
Read Less

© 2024 Listings courtesy of RealTrac as distributed by MLS GRID. All Rights Reserved.
GET MORE INFORMATION



