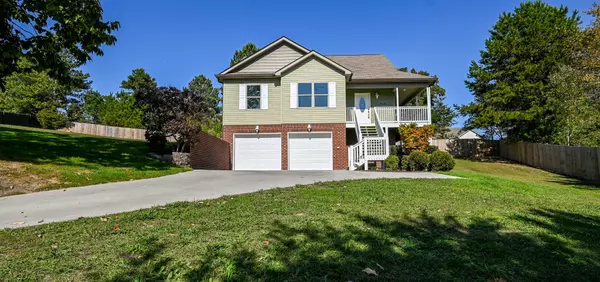For more information regarding the value of a property, please contact us for a free consultation.
254 Home Place Court #SE Cleveland, TN 37323
Want to know what your home might be worth? Contact us for a FREE valuation!

Our team is ready to help you sell your home for the highest possible price ASAP
Key Details
Sold Price $380,000
Property Type Single Family Home
Sub Type Single Family Residence
Listing Status Sold
Purchase Type For Sale
Square Footage 2,095 sqft
Price per Sqft $181
Subdivision Farmingdale
MLS Listing ID 2763928
Sold Date 11/27/24
Bedrooms 3
Full Baths 2
Half Baths 1
HOA Fees $8/ann
HOA Y/N Yes
Year Built 2014
Annual Tax Amount $980
Lot Size 0.760 Acres
Acres 0.76
Property Description
Move-in Ready 3 BR 2.5 Bath home with finished basement! This beautifully renovated 2095 sq. ft. home sits on a sprawling .76-acre lot on a cul-de-sac in the desirable Farmingdale subdivision! The home features a charming front porch that wraps around the side and large garage with brand-new garage doors. The great room showcases a stunning vaulted ceiling leading into the dining area adjacent to the kitchen. Recent upgrades include a brand-new HVAC system, fencing, and a deck extension off the back covered porch. Inside, you'll find stylish new LVP flooring and carpet throughout, complemented by modern lighting fixtures and fans. The kitchen has brand-new stainless steel appliances, a farmhouse sink, quartz countertops, and a subway tile backsplash. The three bathrooms have new vanity cabinets, fixtures, tile, lighting, and mirrors. The primary suite offers an ensuite bath complete with a double vanity, freestanding tub, tiled shower with unique modern design, and a walk-in closet. The finished basement expands your living space with a large family/recreation room, a versatile office/flex room with closet, a spacious half bath, and two additional storage closets. Don't miss the opportunity to make this beautiful home your own!
Location
State TN
County Bradley County
Interior
Interior Features Ceiling Fan(s), Walk-In Closet(s), High Speed Internet
Heating Central
Cooling Other, Central Air
Flooring Carpet, Other
Fireplace N
Appliance Dishwasher, Microwave, Refrigerator
Exterior
Garage Spaces 2.0
Utilities Available Water Available
View Y/N false
Roof Type Shingle
Private Pool false
Building
Sewer Septic Tank
Water Public
Structure Type Vinyl Siding
New Construction false
Schools
Elementary Schools Waterville Community Elementary School
Middle Schools Lake Forest Middle School
High Schools Bradley Central High School
Others
HOA Fee Include Maintenance Grounds
Senior Community false
Read Less

© 2024 Listings courtesy of RealTrac as distributed by MLS GRID. All Rights Reserved.
GET MORE INFORMATION



